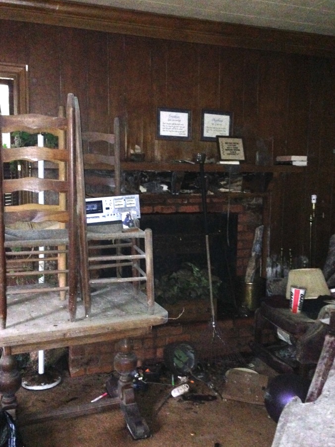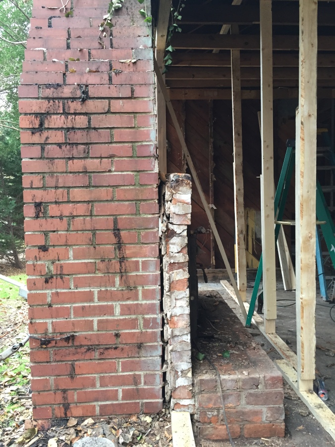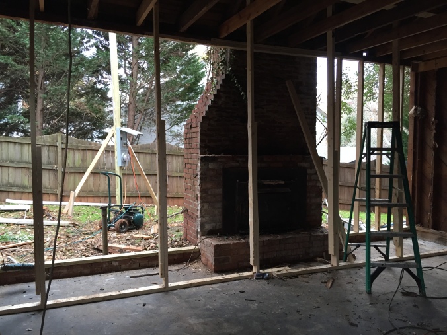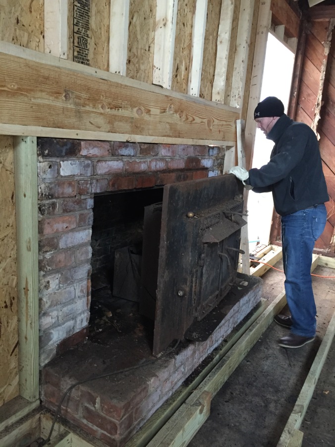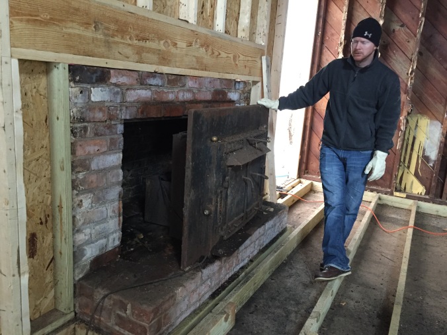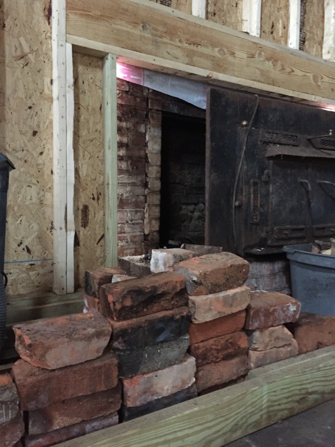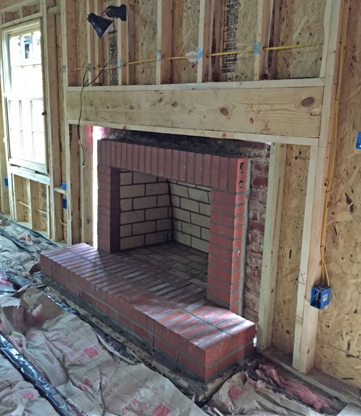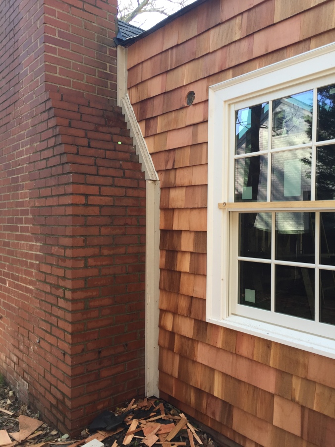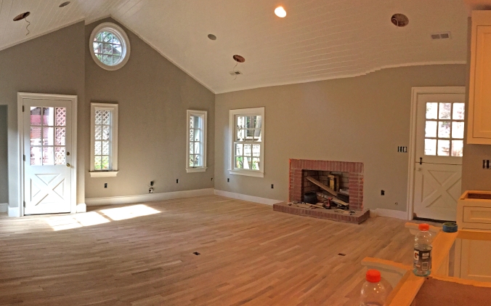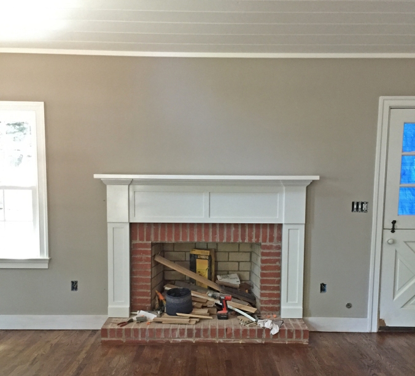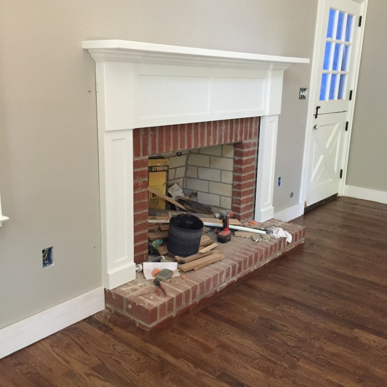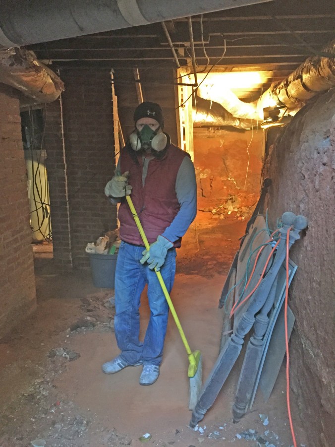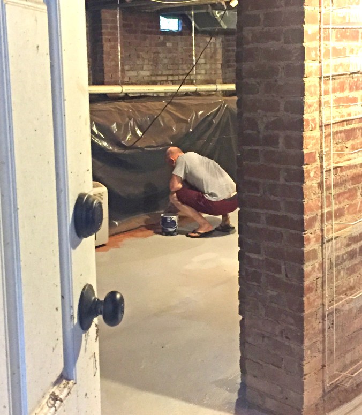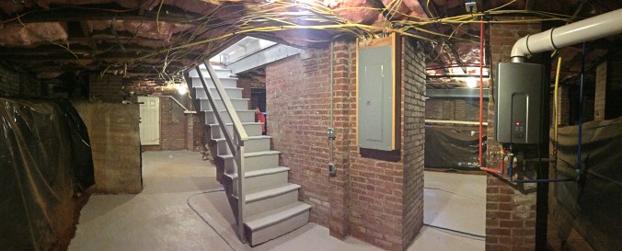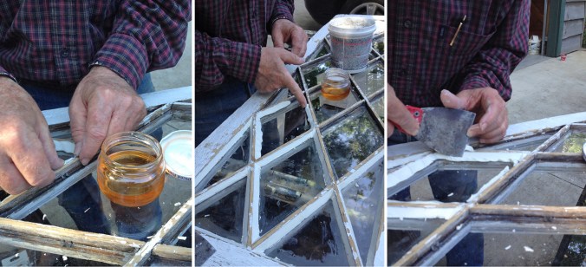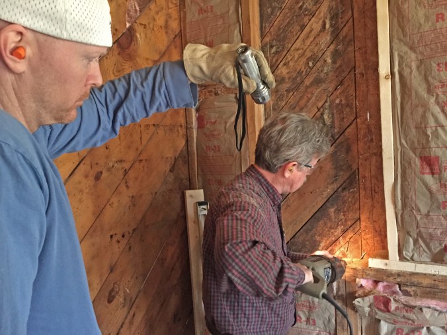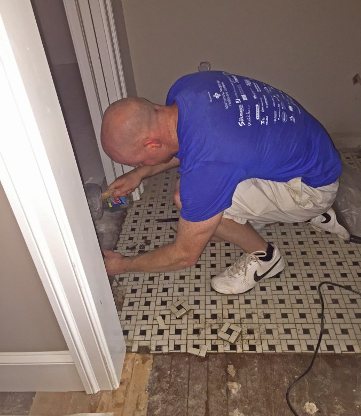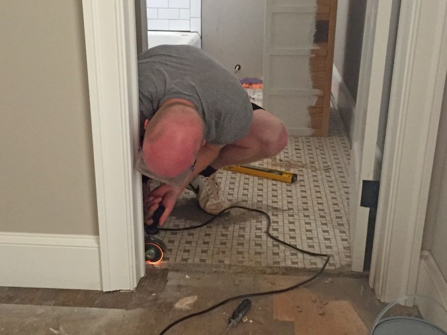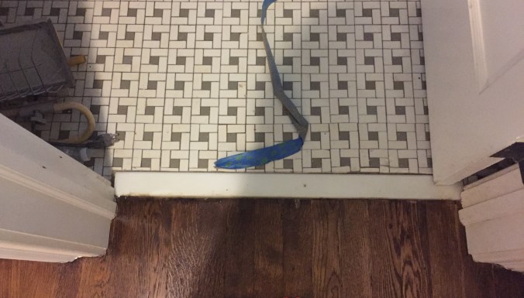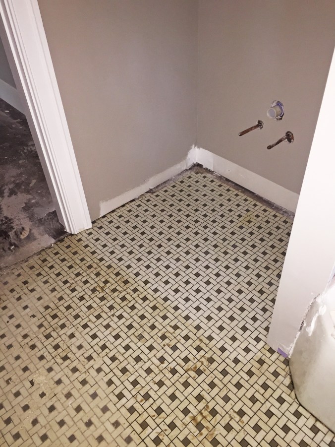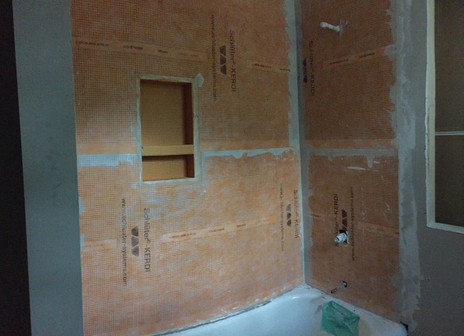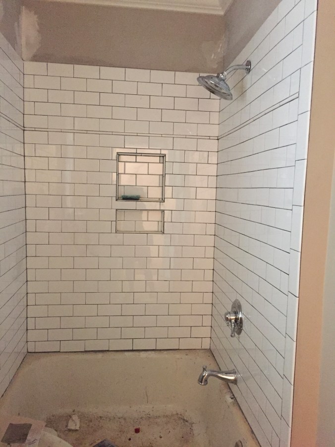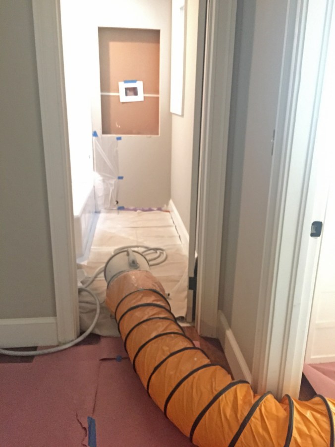That’s right! Our dishes now have a cozy little place to call home, because…our cabinets are in! In addition to outfitting our kitchen with a special set of custom cabinets, we also designed built-in storage for the laundry room and our master bathroom. So, our laundry detergent, dirty clothes, and toiletries also have places to call home in our little nest 😉 Our cabinet maker took in lots of questions, sketches, and patiently listened to us jabber on about “our vision” for getting the most out of our space, then he brought our sketches and plans to life with the most beautiful cabinets we’ve ever seen!
We decided on a traditional shaker-style cabinet (with a little added “bead” detail in the door panels) painted Sherwin Williams‘ Pure White to match our trim. For a traditional house like ours, keeping things simple just felt right. And once it all came together, our new cabinets seemed to blend right in with those in the butler’s pantry that are original to the house.
While we have done what we can to maximize the floor plan of our nest, we are still working with – by today’s standards – small spaces, so we put a lot of thought into our designs to use every square inch of space! Here’s what we came up with:
Kitchen Cabinets

This sketch was our first pass at a layout for our kitchen cabinets… and it’s pretty close to the final design!

Cabinets going in… no island yet.

Hello, Kitchen!!



Putting on the trim.

Prepping for paint… again. (Working late into the night; Matthew’s halo is shining bright! 😉 )

Trim painted and hardware on. It’s starting to look pretty good around here 🙂

Door Details

Drawer Details
Special thanks to my Aunt Julie who researched the cabinet hardware for us and found great quality knobs and pulls for a really good price!

Sneak peek at the Butler’s Pantry cabinets (I’ll do a full post on this transformation soon!) With a fresh coat of paint and new hardware, they blend right in with the new cabinets!

One of my favorite things we did in the kitchen was repurposing the old ironing board cabinet into the perfect place to keep all our spices. The cabinet maker removed the old fold-down ironing board (and relocated it into our laundry room cabinets), then added small shelves just the right size for spice jars. I had our cabinet maker restore the little “trap door” at the bottom that was used to store the iron. It felt right to keep this little piece of history as part of the cabinet — so cute!
Laundry Room Cabinets
Our sketches:



The finished product:

Cabinets over the Washer/Dryer.

Floor-to-ceiling cabinets for all kinds of laundry things…

Like… storage and ironing…

…pull-out folding surfaces…

…and laundry hampers!
Master Bathroom Vanity Cabinet

Installed!

Hardware on!
It wouldn’t be The Newton Nest without a couple of older pieces mixed in with the new…
While we’re talking about cabinets, I’d be remiss not to point out two pretty special ones that aren’t custom, but fit pretty seamlessly into our space – if we do say so ourselves! 😉 Both of these found pieces made themselves at home in our hall bathroom, giving it a lot of character and extra storage space!
1. The Hall Bathroom Vanity
The hall bathroom vanity was just a pedestal sink before we began our renovation. We worked hard to create a more functional space there by moving the doorway and creating an “end cap” wall at the foot of the tub to close in the shower and form a definitive vanity space. This little nook is the perfect spot for a petite vanity, so Matthew and I searched for months for a piece of furniture we could repurpose in this space. After trips all over Greenville and nearby Asheville, and lots of Craigslist surfing, we found ourselves at a little salvage place in Powdersville, SC and stumbled upon a small server that was just the thing! Cute, isn’t she?

2. The Hall Bathroom Built-in Cabinet
The hall bathroom “built in” was a completely different story. We weren’t looking for something like this at all. In fact, my mom stumbled upon this cute little antique cabinet and had the idea for us to build it into the wall (like a giant medicine cabinet) above the toilet in the hall bath. It took her about a month to convince me to buy this from a little antique store in Seneca, SC, but I’m SO glad she did! It has become an adorable focal point as you enter the hall bath and an essential storage space for toiletry items and guest towels.

Here’s the cabinet! This is the picture my mom sent me from the antique store. It’s the only one I have showing the cabinet with the legs still attached.
Making this little gem a reality was no easy task though (what else is new??). Since my mom came across the cabinet back when we were still doing the framing, my dad was able to frame a hole in which the cabinet could be set. Acting like an oversized medicine cabinet, this idea would allow us to use the full depth of the cabinet without having it stick out into the room more than a few inches. Genius! Well, until we realized there was an old iron sewer vent pipe right where the cabinet would go… Luckily, our plumber had planned to shatter all the old sewer pipes and replace them with new ones as part of our plumbing scope. We just made sure to have him route the new pipe in a different location clearing the way for our special cabinet.

See the giant black pipe right where we want to put the cabinet?

Not any more! 😉
Next, the cabinet itself had to be modified. My dad helped us by cutting off the cabinet’s legs. A delicate job that almost came off without a hitch… until one of the glass panes broke. 😦 This turned out to be a blessing in disguise because we replaced the lower panes with bead board which now allows us to use the lower storage space for toiletries that are better kept out of sight. We also had to trim the trim. Yes, we had to cut down the trim at the top of the cabinet, but just the part that would interfere with recessing it into the wall. Make sense?

Holding it up to make sure we like it. “A little higher, Dad!” 😉 😉

The perfect vantage point for trimming the trim!

Look at that concentration!
Lastly, my mom swooped in to put on a few coats of paint before installation. And, voila!

Mom carefully painting both hall bathroom cabinets — what a life saver!
Finally… time to install!



Ta-daaaah!
Make our day! Share this post:
